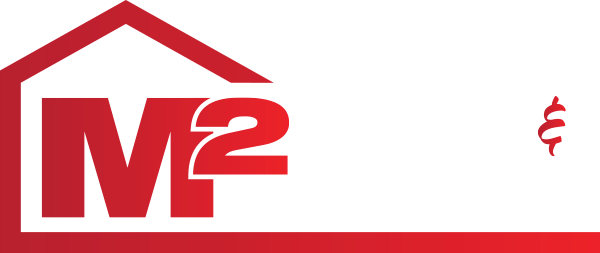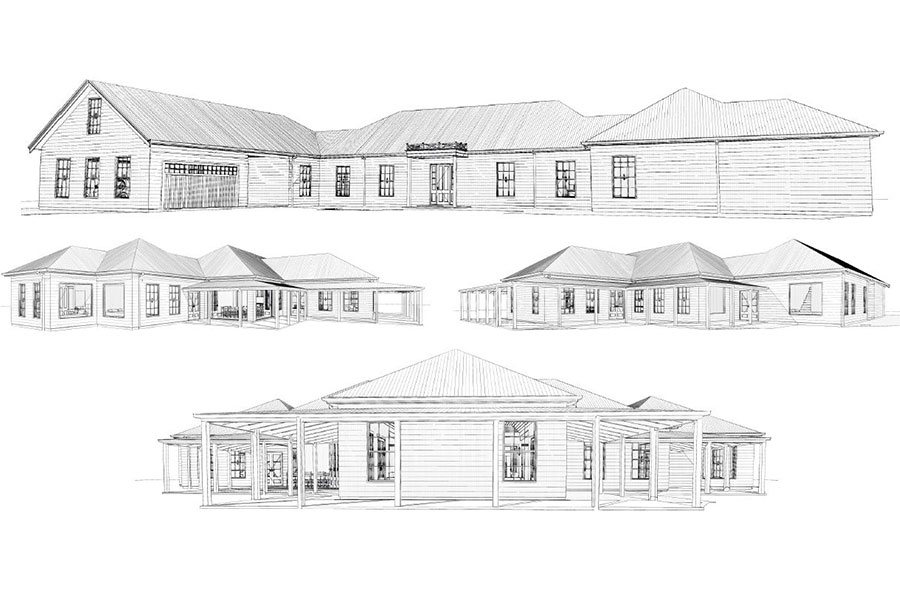
Residential Building Design Studio
Specialising in Houses, Granny Flats, Duplex’s on all blocks of land
With over 15 years experience in the industry as a Building Designer and Draftsman, M2 Design & Drafting Offers an all in one solution for all types of residential building design and/or drafting.
Our Services include Building Design, Drafting Documentation, Interior Design & Finishes Selections, 3D Render Images & 3D Animations.
Our clients include Homeowners, Residential Builders, Construction Companies, Real Estate Agents and Property Developers. From stunning exteriors to personal and interactive indoor areas, we bring functional creativity to every aspect of your build.
My passion is residential work.
Capturing your dreams & ideas to designing the reality of your brand new home is my passion.
Emir Yalcin
Design & Drafting Services
We take the time to listen to each of our clients so we can understand every individual's unique living requirements and surroundings. This way, we can be sure that when we create a custom design, we know that it will be the perfect fit for you.
Residential Building Design
Put our 15+ years of experience to work for your new home or renovation. As part of this service, we also take into consideration critical requirements such as structural engineering, energy efficiency, compliance and certification.
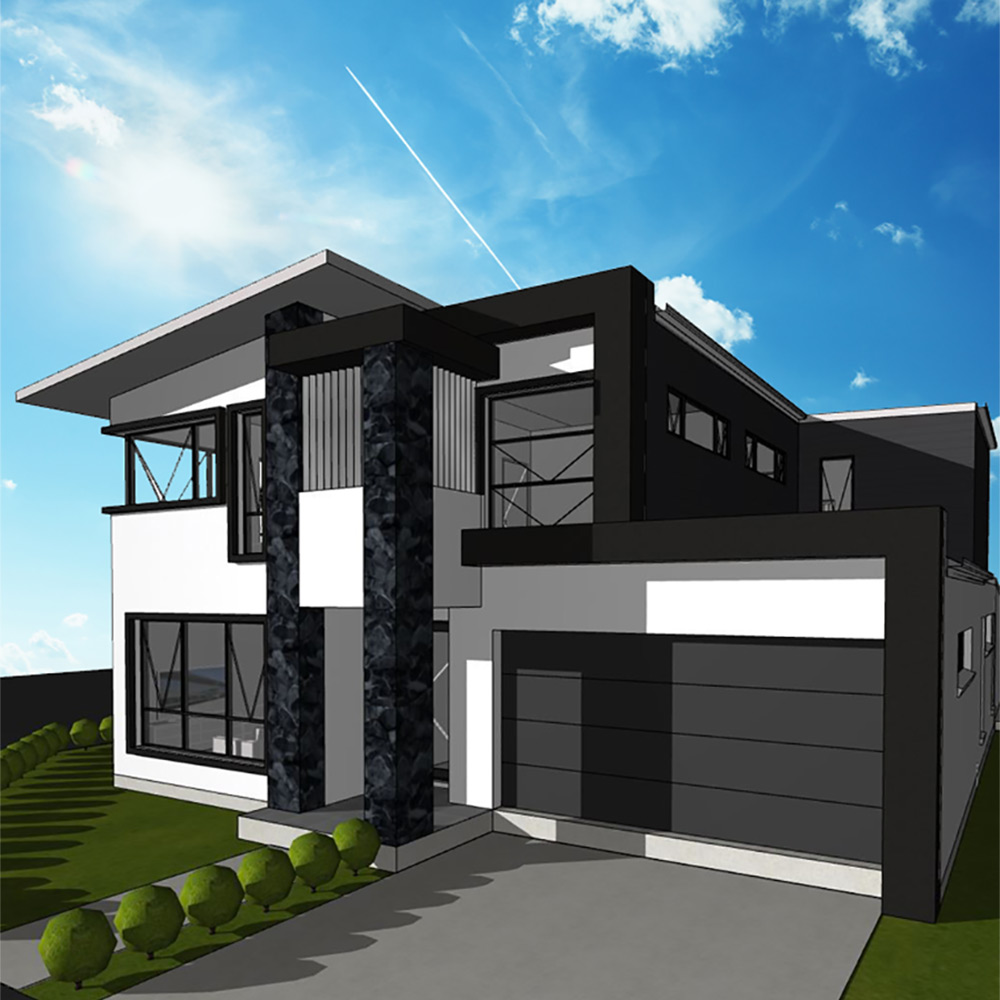
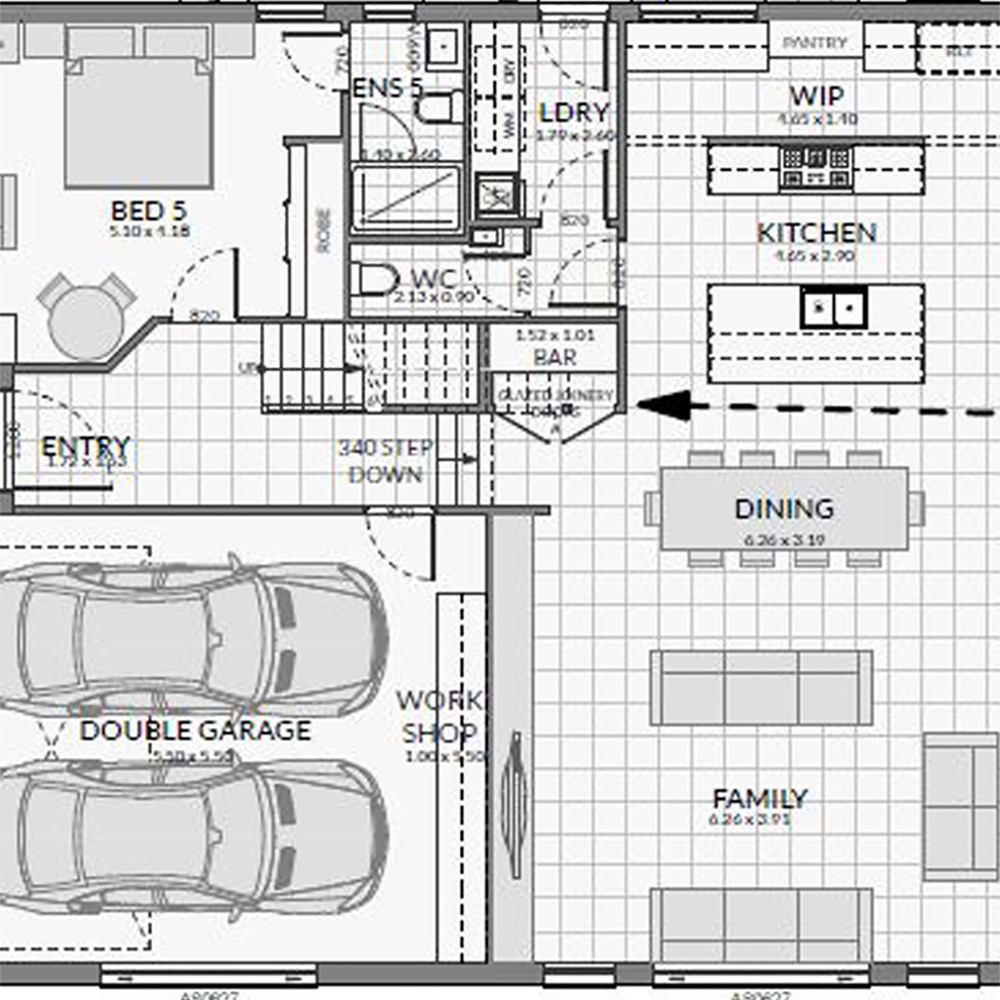
Drafting Documentation
One of the most important parts of building design process is having the relevant conceptual, submission and construction drafting documentation and suite of drawings for the council to approve and most importantly for the builder to construct from to ensure a seamless building process. You can rely on M2 Design & Drafting to bring all the finer details together for a systematic set of instructions.
3D Renders & 3D Animations
Using the very latest Archicad software and 3D technology, we are able to offer 3D Rendered Images, 3D Modelling & 3D Animations that allow you to virtually experience & visualise your upcoming projects prior to building for that added confidence and excitement.
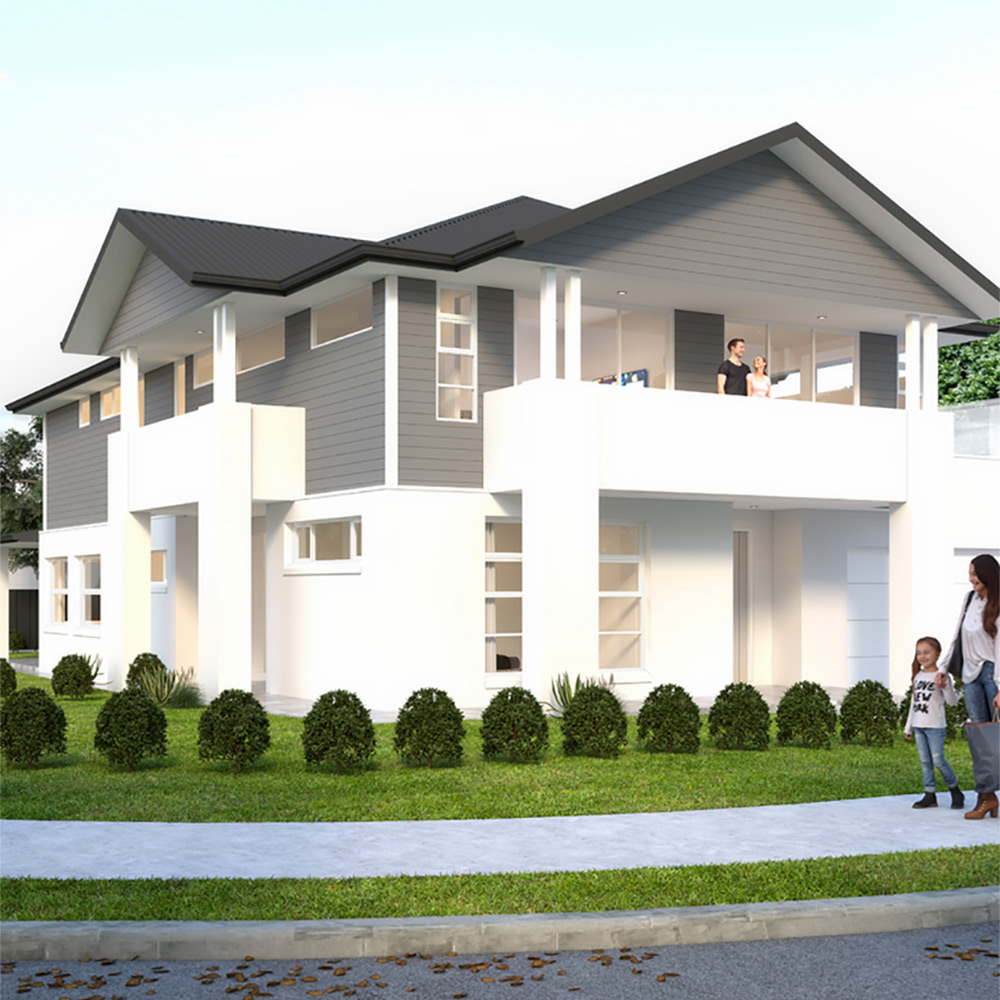
The Process
We provide a complete level of design and documentation services from brief formulation right through to completion on site. We listen to your needs and guide you through the process to ensure an enjoyable and stress-free experience.
01
Coffee, Conversation & Brief Formulation
We formulate a detailed Brief for your approval before we begin the design process, taking into consideration your vision & your needs as well as all Statutory & Local Authority requirements.
02
Site Analysis
Every site is unique and presents different challenges and opportunities. We begin each project by visiting the site and preparing a Site Analysis to discover all the parameters which will have impact on your design. Site conditions such as orientation, topography, views, landscape, breezes, approach, movement, easements and existing buildings are all elements which will influence the design and help define the project.
03
Concept Design
Now we can begin on the design of your project! Concept Design drawings are generally a mix of hand sketches and basic CAD drawings which include perspective views, organisational diagrams simple concept floor plans and concept elevations sufficient to explain the design intent.
04
Detailed Design
Once the Concept Design has been agreed, we can progress to the Detailed Design stage and prepare detailed CAD drawings for planning approval. We liaise closely with you during this process to ensure you are completely happy with the final design. A 3D model allows our clients to fully visualise their project before applications are submitted.
05
Approvals & Permits
We supply the relevant documentation for you to submit yourp roject for Planning Approval and Building Permit Applications from your Local Authority. Our aim is to make the design and approvals process as enjoyable and stress free as possible for you.
06
Construction Documentation
We provide a complete set of Working Drawings and Specifications for construction and assist with all interior selections such as materials, lighting, finishes, fixtures and colour schemes. We work closely with a team of trusted external consultants including Structural Engineers, Energy, Bushfire, Mechanical, Electrical & Hydraulic Consultants, Land and Building Surveyors and ensure all documentation is fully correlated so that the construction phase runs smoothly and efficiently.
What People Say About Us
To say Emir is amazing is an understatement He literally took the plans i had in my mind and put them to paper better than i had envisioned. So easy to work with, and nothing was too much trouble. Willing to change or move things no problem, Honestly in saying what won’t work was a huge bonus. Cannot recommend highly enough!!!
Shandi Comino
Working with emir to design our dream home was the best experience, he is very good and very passionate at what he does and doesn't beat around the bush, if he thinks something isn’t going to work he will tell you straight off the bat and come up with something that would work, and he goes above and beyond to make it perfect we honestly have had the best experience and cant wait to see our home come to life. Absolutely love our design he has made for us.
Naomi Stephenson
Thank you to Emir for assisting us in designing our dream investment property. His knowledge of the local council guidelines based on land size etc is extensive, and his recommendations on layout/bedrooms and design principals reflects his expertise in achieving the best financial return for his clients. The easy communication and quick turn over of the draft plans made it an easy, stress free process. Thank you Emir, I would highly recommend your services to anyone wishing to create their dream home wether it be for themselves or investment.
Landers Carpentry
